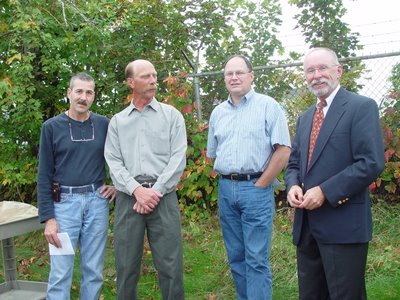25 September 2006
Rainbow Greets Groundbreaking. Honest.
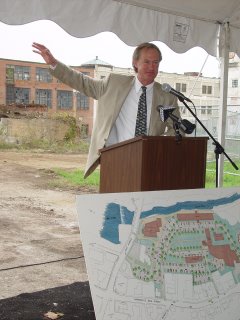
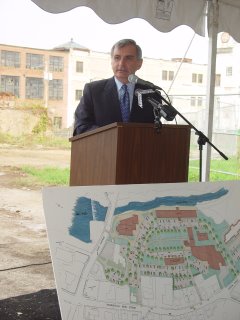
But for a shower, the rain stayed away from yesterday's ceremony. And as if on cue, a rainbow appeared over the construction site just as Senator Jack Reed was finishing his keynote speech, in which he called the new library ``the heart and soul'' of Burrillville and ``a spark to renovation'' of the Stillwater complex.
A rainbow. We couldn't have scripted it better.
Senator Lincoln Chafee also attended, and he also praised the citizens of our town and the countless people who have worked -- many without pay -- for more than a decade to realize this dream. OK, we say without pay. A member of the Library Building Committee who has been involved in the process since 1995 finally got his first payola: a hard hat.
A crowd of some 200 people attended the ceremony, way more than expected. Channel 12, The Providence Journal, and The Woonsocket Call, which made the ceremony the lead story in its Monday edition, were among the media outlets that covered the event.
Also praising the project in speeches were: Building Committee Chairman David Ketcham, Smith Trustees Treasurer Alan Chuman, Town Council Chairman Wallace F. Lees, State Rep. Raymond C. Church, State Rep. Edwin R. Pacheco, State Sen. Paul W. Fogarty, Beth Perry of the state Office of Library and Information, Mark McKenney of the Library Board of Rhode Island, and Carol Tucker, from the U.S. Environmental Protection Agency.
Check back soon for the full text of Senator Reed's comments.
22 September 2006
When was the last time both U.S. senators were in town?

At the last minute, U.S. Senator Lincoln Chafee has rearranged his schedule so that he can attend Sunday's groundbreaking! This is exciting news, and the senator will speak on a program with Senator Jack Reed. It is the opinion of your humble library correspondents that this is indeed a high honor -- and to the best of our memory, it has been a very long time (if ever???) since the two most powerful politicians in Rhode Island were in Burrillville together. We view this as further confirmation that the new library is much more than a solution to an overcrowded facility. It is the spearhead for revitalizing this central piece of real estate in town. And we thank Senator Chafee!
18 September 2006
Final environmental permits granted!
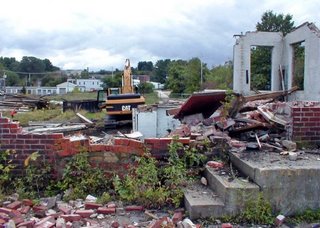 ngs will soon g
ngs will soon g et very lively...
et very lively...
11 September 2006
Some words from our chief architect
Read this, and you can share our enthusiasm that NCA was selected!
Jay tells us:
``Overall the new Jesse Smith Community Library will fit into its historical industrial setting, respond to this wonderful riverside siting opportunity, and be capable of rising to the challenges of the 21st century.
``The site selected for the Library in the 2003 Master Plan is along the Clear River just south of the East Avenue Bridge. The building has been sited to allow for the creation of a River Walk along the waters edge to provide views of the waterfall from various areas within the library. The River Walk is accessed from stairs and a ramp from East Avenue and from a pedestrian concourse that runs by the community meeting rooms in the library from the main entrance out to the River. This is a truly unique site. No other library in Rhode Island can claim a siting facing a waterfall with these urban amenities.
``The transformation from an industrial wasteland, a blight on this area of Burrillville, to a new town center will be dramatic and will open an entire new neighborhood in the center of historic Harrisville
``Because the site contains not only the old Stillwater Industrial Mills but a history of historic mills literally crushed and buried underground right back to the early Tinkham Mill we will need to peel back the 18-inch thick concrete crust encasing the site and dig down through the years right down to the original brown sand of the site and then build the grade back up to a level about 3-4 feet above current grade. In the process all excavated materials will need to be sorted and crated off to a landfill or crushed and used as reprocessed fill on the site
``The massing of the new building is based on the pattern of industrial development of the mill building structures that existed historically in the Stillwater Mill Complex. These patterns show large shed-like buildings linked together with other support buildings at different angles and shapes as needed. For instance the Dye House was linked to the Rinsing Shed which was connected to the Weaving Shed and so forth.
``These patterns are intriguing and as we found, naturally lend themselves to the organization of a modern Library structure. This is a complicated site with few 90-degree angles. The building massing grew from these older patterns allowing for frontage along the river to the east. The Main Reading Room faces East Avenue to the North and the two-story Community Meeting Center and Children’s Library faces the new circulation road. The leisure reading and reference areas were planned to have saw-tooth shaped, north facing clerestory lights, reminiscent of the skylight monitors found on the weaving sheds in the old textile mills. This saw tooth shape is then employed in vertical windows along the River Lounge to maximize natural light and views of the river.
``The design scheme for the library follows the goals set forth in the Stillwater Mill Master Plan, which is to preserve the best of the original mill buildings and unite the various separate parcels into a single master plan linked by a common road system, shared parking, integrated parks, and a pedestrian circulation system.
``The cost of the project, particularly of the site related reconstruction increased in scope as the project progressed. The extra expense however buys all new underground utilities, a complex site clean-up, beautification of the river and a new neighborhood in town complete with a river walk, landscaping and a new street leading to the library and the other new buildings projected for this site.
``The building has been designed using a institutional grade of materials and design. Institutional buildings are designed for public use so they are expected to have a life cycle of 25-50 years and are designed to be expanded in future years. The Jesse Smith Library, though not ostentatious, has been designed with many modern and design amenities such as a separate community meeting center, public concourse and gallery spaces and a dedicated collection/reading room designed in the flavor of the region with exposed timber framed bow-arch trusses.’’
08 September 2006
September 8, 2006
 Still more of the mill buildings are coming down. Right now the big central Wet/Dry Finishing wing is being demolished. The wood construction upper floor is already down and the concrete lower portion is fast disappearing. Former mill workers continue to stop by from time-to-time to observe the proceedings from the bridgeway and reminisce.
Still more of the mill buildings are coming down. Right now the big central Wet/Dry Finishing wing is being demolished. The wood construction upper floor is already down and the concrete lower portion is fast disappearing. Former mill workers continue to stop by from time-to-time to observe the proceedings from the bridgeway and reminisce.We would love to have some of these folk stop by the present library to relay these memories of the mill days to our Reference Specialist. Linda is also in charge of the Local History collection and these memories should certainly be preserved as part of our town's heritage. Come on by! We also have a full set of the Stillwater News available for viewing in the library to help in your reminiscences.
01 September 2006
The walls come tumbling. . .

This week, demolition of the "dye house" is under way. The bridgeway is often lined with on-lookers mesmerized by the massive machine that is busy bringing down the derelict building. Like some foraging prehistoric beast, the
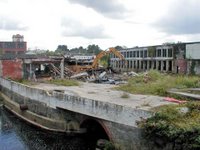 wrecker's claw expertly separates steel beam, pipe, aluminum sheeting and other debris before loading piles onto the huge trucks.
wrecker's claw expertly separates steel beam, pipe, aluminum sheeting and other debris before loading piles onto the huge trucks.Other buildings on the site set for demolition have been cleared out in preparation. Already the area looks
 better!
better!

